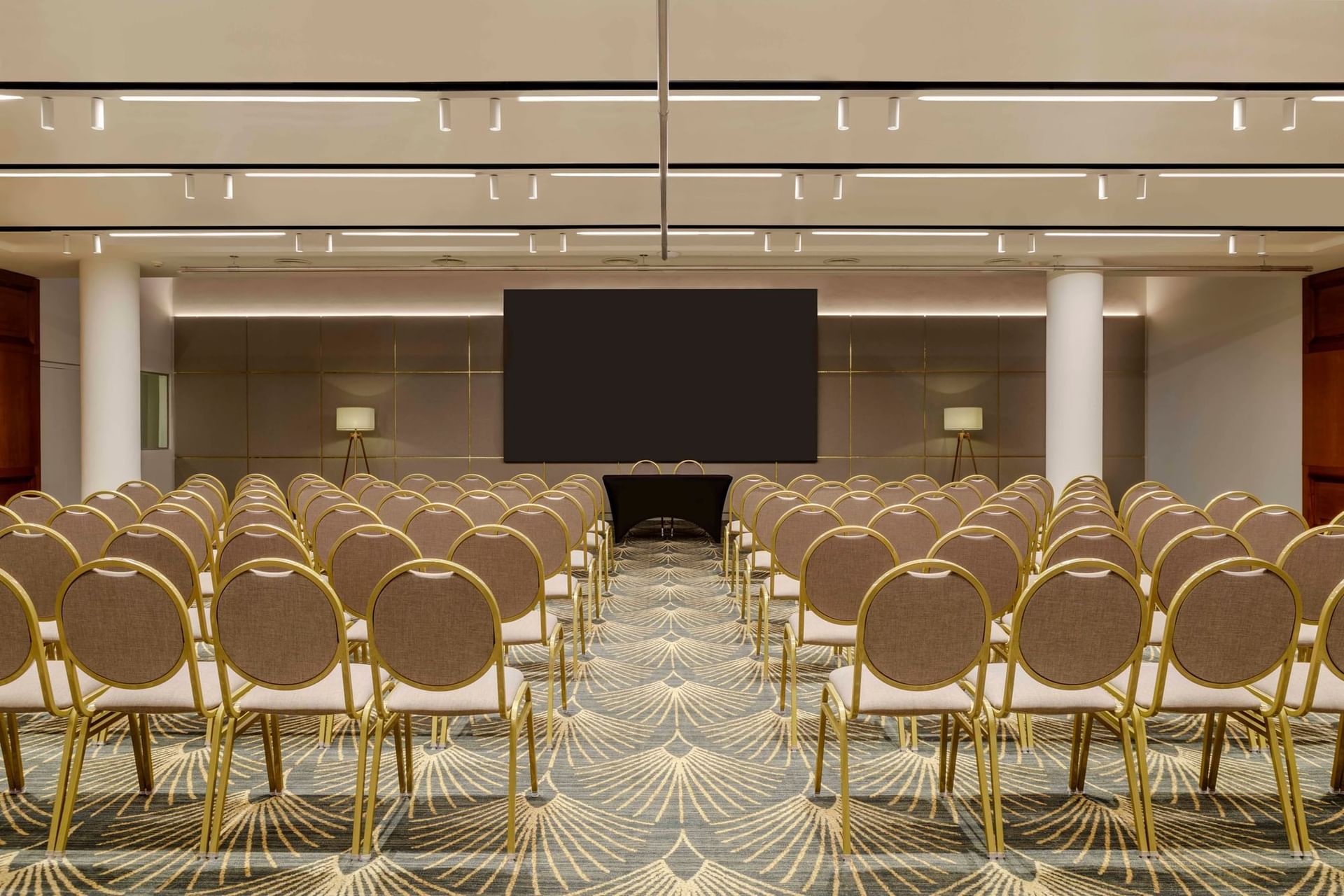Capacity Chart
|
Auditorium |
Cocktail |
Banquet |
U-Shape |
Classroom |
Boardroom |
||
|---|---|---|---|---|---|---|---|
| Jenny | 196 m2 | 185 | 200 | 120 | 50 | 80 | 30 |
| Navarra | 117 m2 | 90 | 120 | 50 | 35 | 50 | 20 |
| Ofelia | 80 m2 | - | 120 | 80 | - | - | - |
| Rincón | 18 mt | - | - | 10 | 6 | - | - |
-
196 m2
-
Auditorium185
-
Cocktail200
-
Banquet120
-
U-Shape50
-
Classroom80
-
Boardroom30
-
117 m2
-
Auditorium90
-
Cocktail120
-
Banquet50
-
U-Shape35
-
Classroom50
-
Boardroom20
-
80 m2
-
Auditorium-
-
Cocktail120
-
Banquet80
-
U-Shape-
-
Classroom-
-
Boardroom-
-
18 mt
-
Auditorium-
-
Cocktail-
-
Banquet10
-
U-Shape6
-
Classroom-
-
Boardroom-



